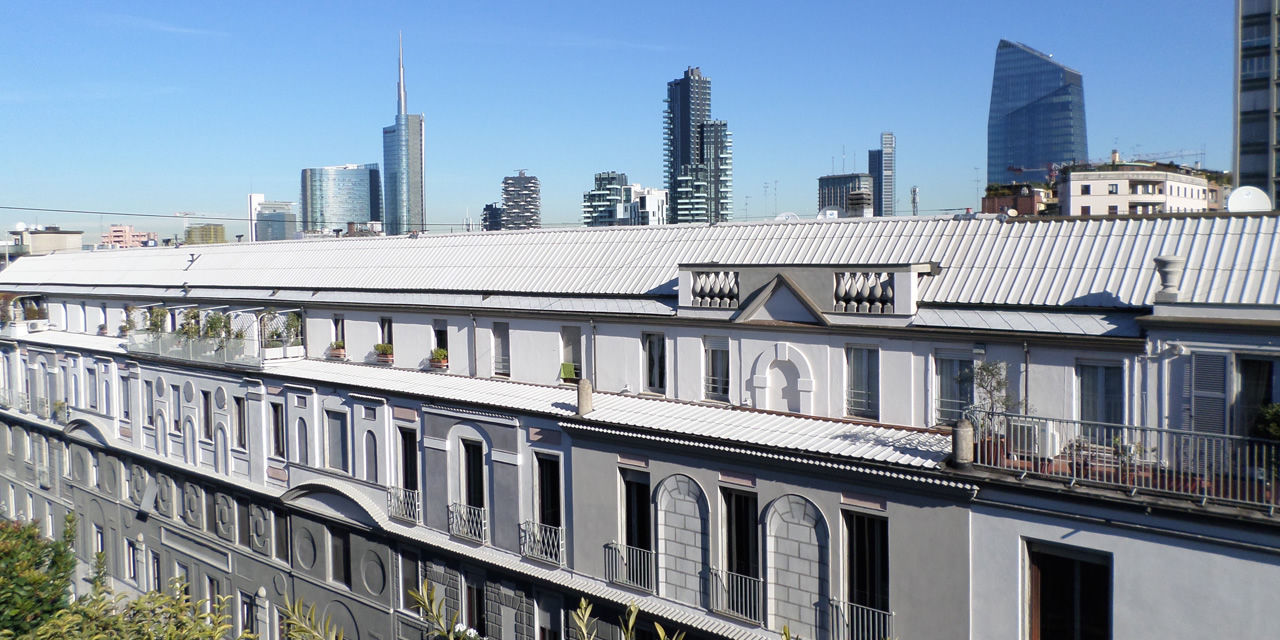
THE RESTORATION
Ca’ Brütta 2013 - 2016
The works of conservation and restoration of the building so called Ca’ Brütta have brought back to the city one of the most significant architecture of the 20th Century, of which Milan is the undisputed Italian capital. The restoration project has been prepared and directed by ‘Studio Feiffer e Raimondi’ and it recognizes itself as part of the culture of conservation that gives equal importance to the formal aspect and to the materiality of architecture, without disregarding the effect of the time that stratifies events, meanings and facts. A concrete, pragmatic conservation, really gotten into reality, but at the same time, with solid cultural principles. In this context the maximum importance has been given both to the general architectural shape of the imposing architecture and to its physicality given by the constructive materials and the structural peculiarities, always accompanied by a constant study and comparison of images and documents, provided by the ‘Historical Archive Giovanni Muzio’. The same experience and specific expertise of the design team has been requested for the execution of works to the Association of Enterprises ‘Teicos Costruzioni, Studio Restauri Formica, Gasparoli Restauri’, which, given the complexity of the operations on a private building, has divided the restoration works into four lots, starting at August 2013: the synergistic work of the three companies and the specialization in their respective fields have allowed the compliance with the articulated work schedule. The replacement of the roofs, keeping the different slopes and the articulated plate designs, and the cleaning opera-tions on over 13,000 square meters of facades have returned a forgotten image of the historical building.
The restoration of the surfaces and decorative elements, the removal of the decay and the repainting of the early 70’s, which had chromatically changed the fronts, have revealed the gray tones of the plasters which, together with the white travertine marble and the marmorino plaster, interspersed with black and pink decorations, determined the appearance of the building. The conservative approach on the restoration of the facades, has eventually driven the decision to maintain the asbesto’s fiber cement string course ondulines, determinants of the chiaroscuro drawing, properly treated through a specifically studied technique of incapsulation.