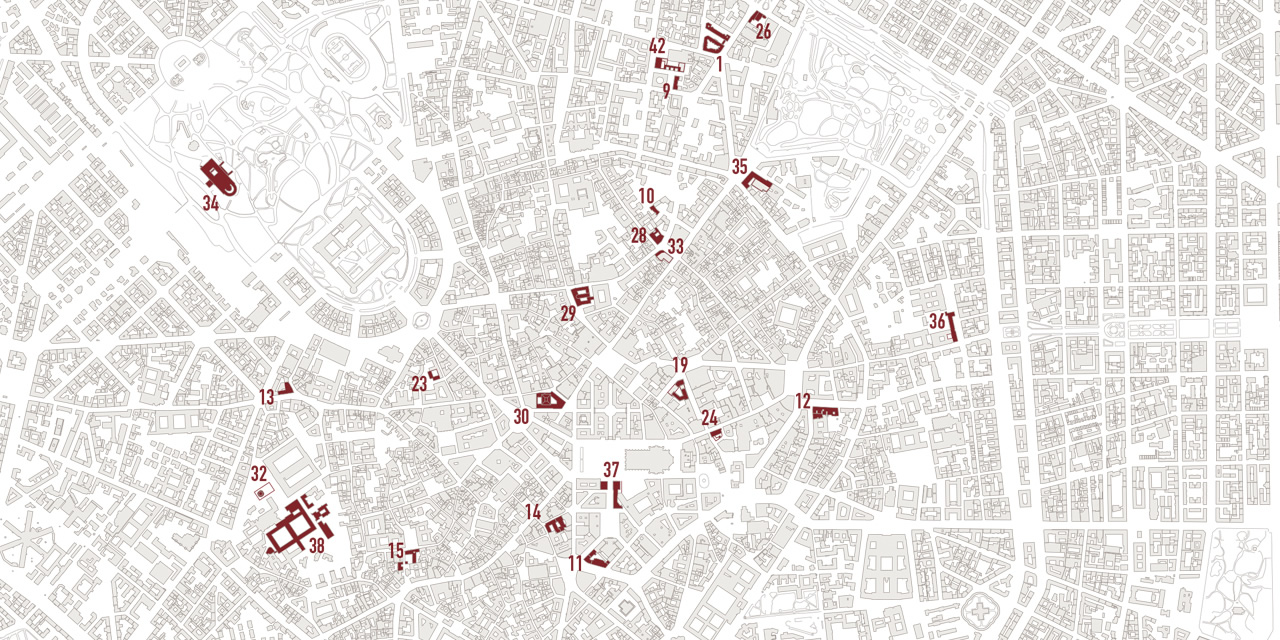
ITINERARY
Download the map Muzio in Milan
For the exhibition “Ca’ Brütta 1921 – Giovanni Muzio, Opera Prima”, the Muzio Archives and Milan Polytechnic – Architecture, Urban Planning and Structural Engineering have created a popup map of the 50 buildings designed by Giovanni Muzio in Milan. The map can be downloaded directly from this page, from 15 April 2016 onwards. The instructions for making the popup are simple to follow: print in A3 format, follow the cuts and folds and then glue the map inside the cover and that’s it. PS. If you have a profile on Instagram and want to photograph the buildings, you can post them with the hashtag #MuzioMilano in mention to the account @muziomilano!
A project conceived and realized by the Muzio Archives and Milan Polytechnic – Department of Architecture, Urban Planning and Structural Engineering with Giovanni Tomaso Muzio (conception), Davide Spallazzo (graphic design) and Orsina Simona Pierini with Manuele Salvetti (photogrammetric image).
